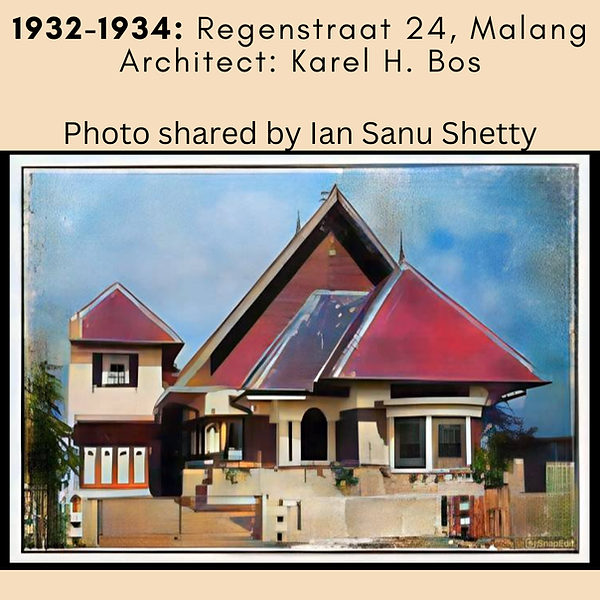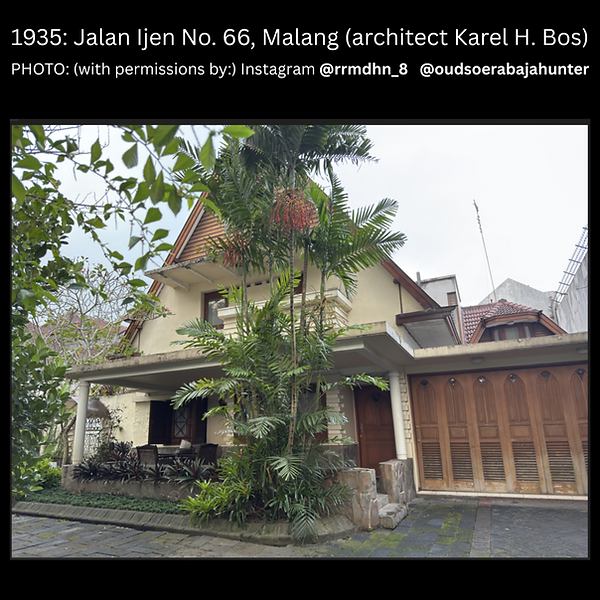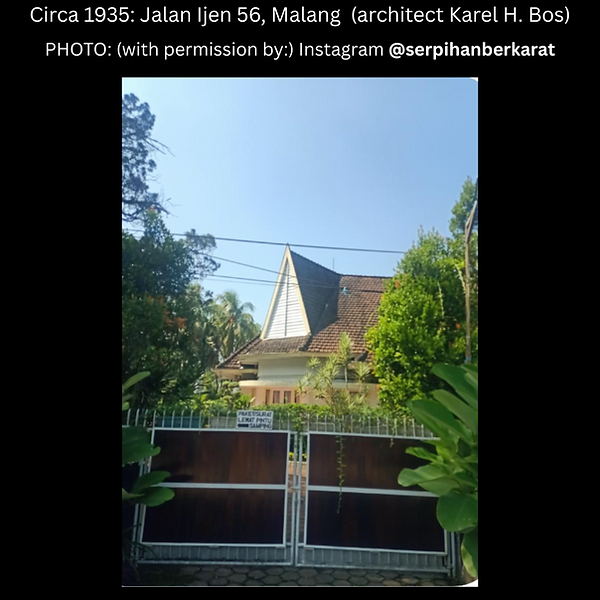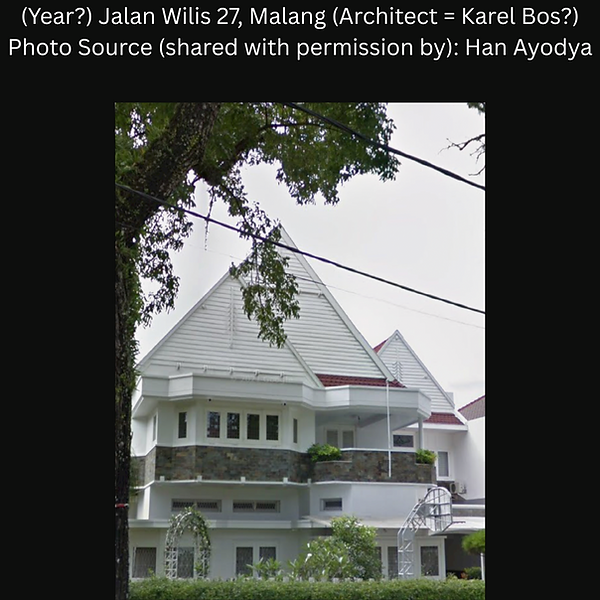.png)
THE ARCHITECT:
Architecture: Residential
Note: I am still researching more address and photos. At this time, there has been no search resulting in a comprehensive list of the architectural works of Karel H. Bos. Some information is received from private individuals (thank you!), and some is the result of an on-line search that offered no further supporting evidence that Karel H. Bos was indeed the architect. I am listing all of these as well, "just-in-case", until I can confirm otherwise. At best, when I finally make if to East Java, I will personally go into the necessary offices to research all information possible.
DECORATIVE ELEMENTS USED by KAREL BOS
Experts and enthusiasts of residential architecture of colonial East Java often identify the architect by specific "trademark" designs. Several of those that have helped me and shared photos, documents, and information with me have all said that my grandfather had his own such "trademark" design.
Many times a decorative element referred to as a "fish bone" is associated with Karel Bos, as is identified in some of the homes pictured below.
Achmad Budiman also published a photo of "Typical decorative elements of residential buildings designed by Karel H. G. Bos" on his website. To see this pic, click on the button below and scroll down.
Translation of Indonesian:
"Several of Bos's residential houses have a distinctive feature with decorations on the front facade (gable) that are 80-100 cm high. These consist of circles and vertical and horizontal beams, with each house having a different composition.
Typical decorative elements of residential buildings designed by Karel H. G. Bos."
.png)
1933: JALAN GUNTUR #31, MALANG (confirmed)
This residence is now the location of LADANG COFFEE.



Checkout this YOUTUBE video to see both the exterior & interior!
1930-1935(?) TANGGAMUS No. 23, MALANG
.png)

Early 1932-1934: Regentsraat 24, Malang
It is believed that Karel H. Bos was also the architect for this residence at Regentstraat 24, which he used for both his office as well as residence.


In 1934, Karel Bos was commissioned by Tan Siauw Khing to design his third location of his jewelry shop. This building featured a ground-floor retail space with a private residence above, all designed by Karel H. Bos. While I have no photos of the residential portion, it is described in a newspaper article (see "Architecture: Commercial" as being beautiful with attention to detail.) It was officially opened on December 1, 1934.
The Jeweler Tan (Juwelier Tan) later became part of the pair of the TWIN BUILDINGS.
1934: KAJOETANGAN & SMEROESTRAAL, MALANG
(confirmed)
1934(?): TJELAKET No. 63, MALANG
This home was the last known address that Karel Bos used for his business office. It is believed that he was also the architect. The design is "Nieuwe Bouwen" style as he was known for, particularly when he designed the Twin Buildings.
.png)
.png)
1935: JALAN IJEN No. 66, MALANG
(confirmed)
This address is situated along Jalan Ijen, a boulevard renowned for its well-preserved colonial houses. Karel H. Bos was one of the architects involved in designing modern colonial villas along this boulevard.
.png)


CLICK GALLERY ARROWS BELOW to scroll through more photos of this house.




1935-1941(?): JALAN IJEN No. 56, MALANG
.png)
1935-1936: JALAN ORO-ORO DOWO 1, WELIRANG 41, MALANG
(confirmed)
This is the house that Karel H. Bos designed for himself and lived in with his family!
It later became the RUMAH OPA RESTAURANT, and is now the location of FOURIER COFFEE.
To see more photos of this house, especially the INTERIOR(!), see the page: "THE FAMILY: Personal Residences."

Click button below to see interior & exterior photos.
To see more photos of this house, especially the INTERIOR(!), check out the YOUTUBE video below!
This house does not show up on most searches, however, per ChatGPT Open AI accessed June/July 2025, this house is confirmed as an architectural design by Karel H. Bos per:
1.) Book: "Malang Tempo Doeloe" by Dwidjo Koentjoro. This book details prominent colonial-era buildings in Malang and identifies Oro-oro Dowo 1 (Welirang 41) as the personal home of Karel Bos. It often notes that K. Bos was both architect and resident of this unique house.
2.) Academic research and preservation documents from: Universities Brawijaya (FIA UB) and Universities Merdeka Malang, particularly colonial architecture in Malang and adaptive reuse of heritage homes (Rumah Opah is often cited as a case study.)
3.) Local heritage websites and blog articles, such as: jelajah-nesia.com, Roodebrug Soerabaia, or architecture blogs discussing Malang's Art Deco and functionalist landmarks. These frequently describe the house's distinctive "streamlined" or "machine age" look and call it Rumah Lokomotif due to the horizontal lines and curves reminescent of a ship or locomotive.
4.) Interviews and features about Rumah Opa's restoration: Articles and promotional content from around 2011-2013 (when the building was repurposed into a cafe/lounge) mention its origins as a private home designed by Karel Bos for his family. These sources often describe it as "his masterpiece" and cite it as an important example of funtionalist architecure in Malang.
5.) Maps and directories from the 1930s-1940s, such as: Adresbooek can Nederlandsch-Indie and Regeeringsalmanak, which shows Bos's final known address being in the Oro-Oro Dowo area.
6.) Instagram post showing the 1941 design by Karel Bos: An archival reel titled, "Ontwerp Karel Bos 1941" showcases a streamlined building said to be by Bos in Malang - with stylistic elements matching the "Lokomotif" / "Kapal" house concept. This serves as a valuable visual reference.
1936-1941?: JALAN IJEN No. 84, MALANG
This is another home that I had difficulty locating. My guess is that the house number had changed for this as well.
ISSUES WHEN TRYING TO LOCATE THIS HOUSE:
-
When I put the address in Google Maps, there is a beautiful house that shows up each and every time. However, judging from the neighbor's addresses, this is likely #78. (Maybe these house numbers also changed?)
-
When I type the address in a regular Google Search, it comes up with a Burger King. (I truly hope that the house numbers have changed as they often did after the Independence of Indonesia. I truly hope that they did not tear this house down.)
-
Then I did a Google search for PT Perkebunan Nusantara XII (as the ChatGPT information states that is what the home is now used as). However, that address is Jl. Dokter Wahidin No.54, Rampal Celaket, Kec. Klojen, Malang. Also, it does not resemble the architectural works of Karel Bos whatsoever.
I really wanted to find his home because it was the home of, and commissioned by, B. G. Tan, who I believe was the best friend of my grandfather. (See page: "THE MAN: Best Friend?"
This is the information I received when searching about B. G. Tan in general, to try to find one of his descendants. I never asked about his home, as I had no idea. The following is the result of a ChatGPT OpenAI (accessed June/July 2025.)
-
A Statement of Status: In the 1930s, commissioning a grand, modern villa from a leading European architect on the most prestigious street in Malang (Idjen Boulevard) was a powerful way for families like the Tans to display their wealth, modernity, and social standing within the city's elite circles.
2. The Commission: The Villa Tan Tiong Ie: Karel H. Bos was commissioned by B.G. Tan to design his family's new residence.-
Location: Idjen Boulevard No. 84 (modern address: Jalan Ijen No. 84).
-
The Building: The resulting mansion, often called the Villa Tan Tiong Ie or the B.G. Tan Villa, is a masterpiece of Art Deco architecture. It is one of Bos's most famous and impressive works, rivaling even his own home in significance.
-
Architectural Style: Unlike the asymmetrical, streamlined design of his own house, the Villa Tan Tiong Ie is more formal, monumental, and symmetrical. It features a grand central bay, strong geometric lines, elegant detailing, and a flagpole, all hallmarks of stately Art Deco design. The building was designed to project power and sophistication.
-
The Significance of Their Relationship: The collaboration between Bos and Tan is significant for several reasons:
-
Cross-Cultural Patronage: It showcases how European architectural modernism was not just for the Dutch elite. Wealthy Chinese families were key patrons who embraced these new styles and funded some of the most ambitious architectural projects of the day.
-
Architectural Versatility: It demonstrates Bos's range as an architect. He could create the personal "Ship House" for himself (Jalan Welirang No. 41, Malang, shown above), but also design a formal, monumental mansion perfectly suited to the status of a powerful client like B.G. Tan.
-
A Lasting Landmark: Their collaboration produced a building that remains an iconic landmark on Jalan Ijen, a testament to both the client's ambition and the architect's genius. The villa is well-preserved and is currently used as the office for a plantation company, PT Perkebunan Nusantara XII (PTPN XII).
-
In summary, B.G. Tan was the powerful client who provided the vision and funds, and Karel H. Bos was the brilliant architect who translated that vision into an enduring architectural icon.
1939: JALAN KANGEAN No. 2, SURABAYA
(confirmed)
.png)
.png)
.png)
CLICK GALLERY ARROWS BELOW to scroll through more photos of this house.

1939 Jalan Kangean 2 - Karel Bos - serpihanberkarat

1939 Jalan Kangean 2 - Karel Bos - rrmdhn_8 oudsoerabajahunter


1939 Jalan Kangean 2 - Karel Bos - serpihanberkarat
1941: JALAN BESAR DEMPO No. 2, MALANG
(confirmed)
.png)

.png)
CLICK GALLERY ARROWS BELOW to scroll through more photos of this house.




Year ?: JALAN WILIS 27, MALANG
This is one of the homes believed to be designed by Karel Bos. Unfortunately, not all homes are documented. However, this home, in the opinion of multiple experts (who specialize in colonial homes of East Java), is indeed one of his designs.
.png)
Year ?: JALAN PAHLAWAN TRIP No. 2, MALANG
This is one of the homes believed to be designed by Karel Bos. Unfortunately, not all homes are documented. However, this home, in the opinion of multiple experts (who specialize in colonial homes of East Java), is indeed one of his designs.

Other houses strongly suspected to be also the work of Bos
As previously mentioned, there are East Java (residential) architectural experts and enthusiasts.
On the website by Achmad Budiman, the following homes are listed as strongly likely to be the works of Karel H. G. Bos.
(See link: Anjani - Anjungan Artikel Sejarah Populer | Arsitek Karel H. G. Bos
Jalan Sulawesi 3, Malang
Jalan Rinjani 9, Malang
Jalan Rinjani 12, Malang
Jalan Rinjani 14, Malang